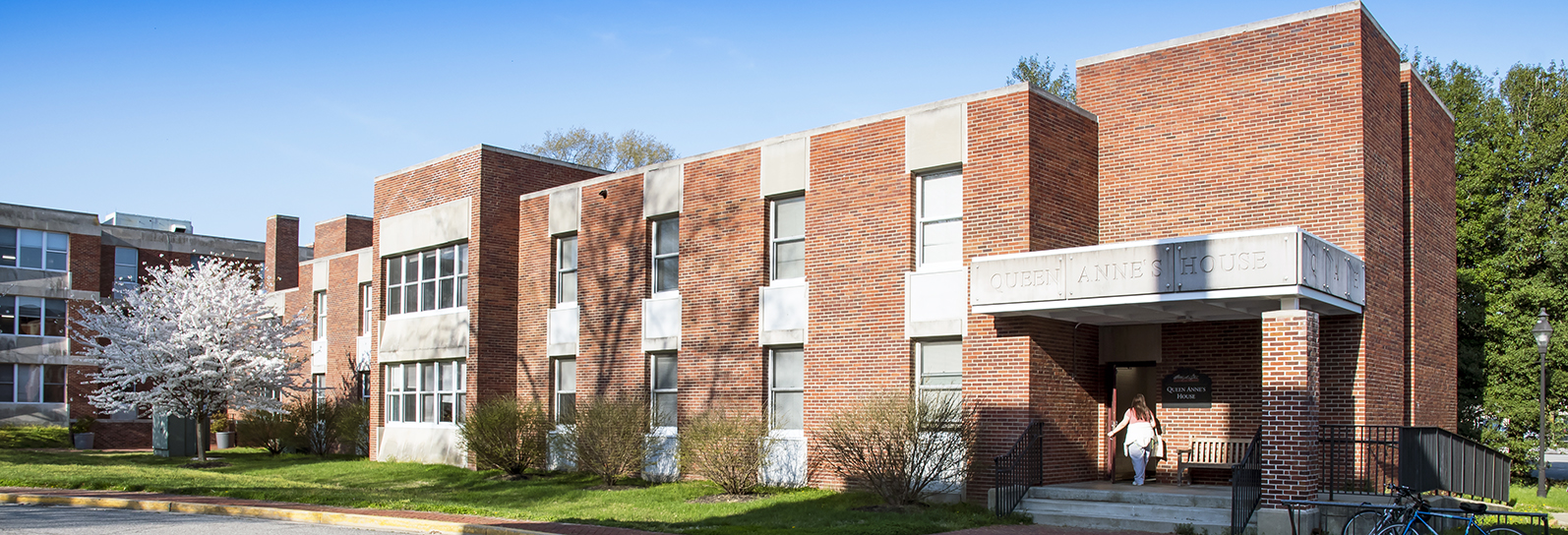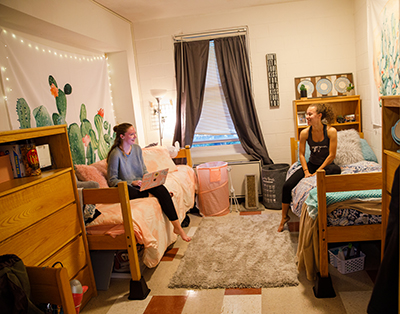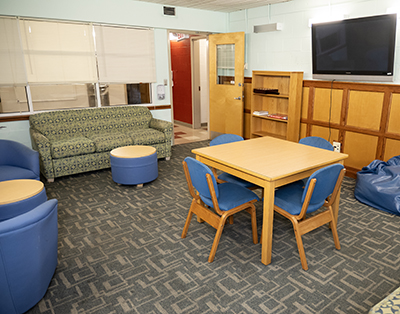

Queen Anne's House
Queen Anne’s houses mainly first-year students. The design of traditional halls allows new students to meet people quickly and form a strong community of friends the first year at college.
Queen Anne's House is a traditional, co-ed hall with both male and female floors. Immediately to the left of Queen Anne's is Health and Counseling Services. This office connects Queen Anne's to Caroline. Queen Anne has tile floor in the hallways, lounges, and bedrooms. There are hotel style units in each bedroom for heating and cooling. Internet is wireless. Queen Anne is not accessible nor does it have an elevator.

Room Types
There are seven singles and 26 doubles in Queen Anne.

Lounges
There is one lounge per floor, across from the community bathrooms.
Detailed Hall Information
Laundry machines are located on each floor and the cost is included in the room rate. No id or coins are needed to operate the laundry machines.
Single: 12 x 12
Double: 12 x 18
Bed:
- Bed frame is 85" long
- Bed end width 38"
- 36" from top of bed end to floor
- Mattress is twin XL
- 29" max height
Wardrobe:
- Width of wardrobe 22"
- Length between shelf and bottom of wardrobe 60"
- Length between shelf and top of wardrobe 12"
Dresser and Desk sizes vary-most dressers will fit under the bed
Windows:
- 71" high and 44" wide
- A 36"-60" tension curtain rod is recommended for strength
Chairs:
- 32" total height
- Height from floor to seat 18"
- Height from seat to top of chair 13.5"
- Seats are 17" x 17"

